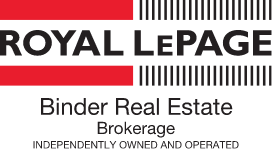- Listings
- Buyers
- Sellers
- About
- News Articles
- Testimonials
- Resources / Blog
- Free Home Evaluation
- Contact








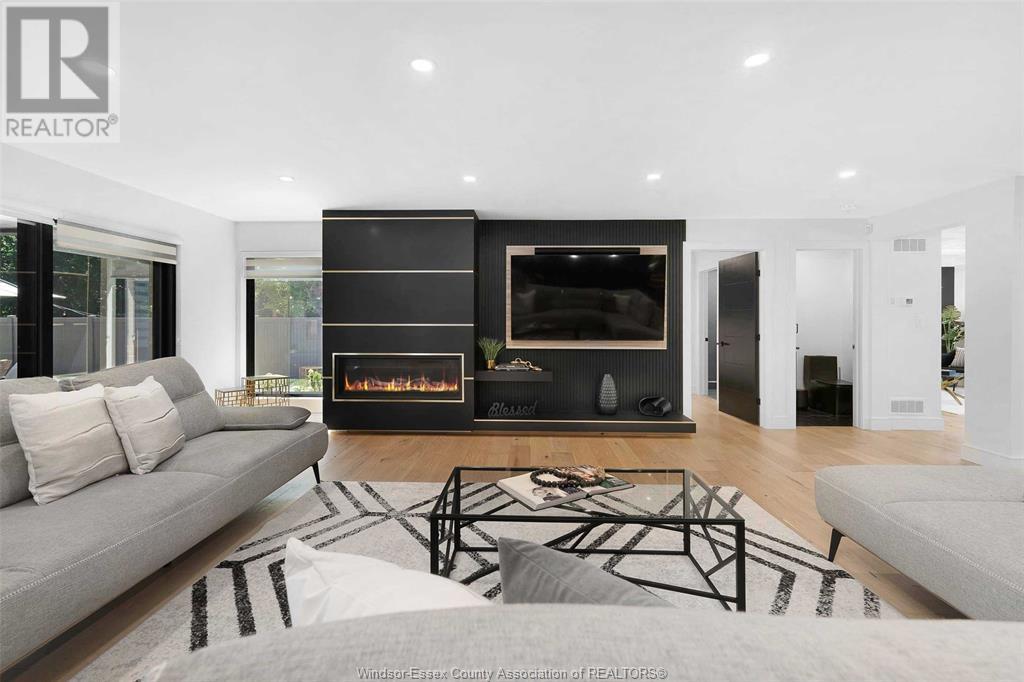



























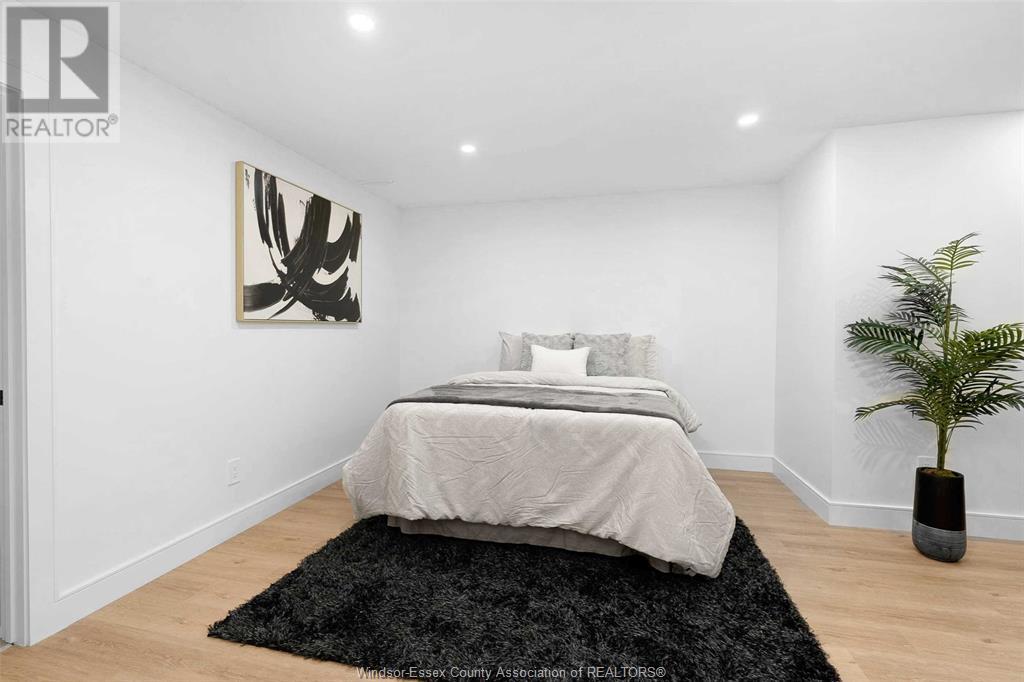






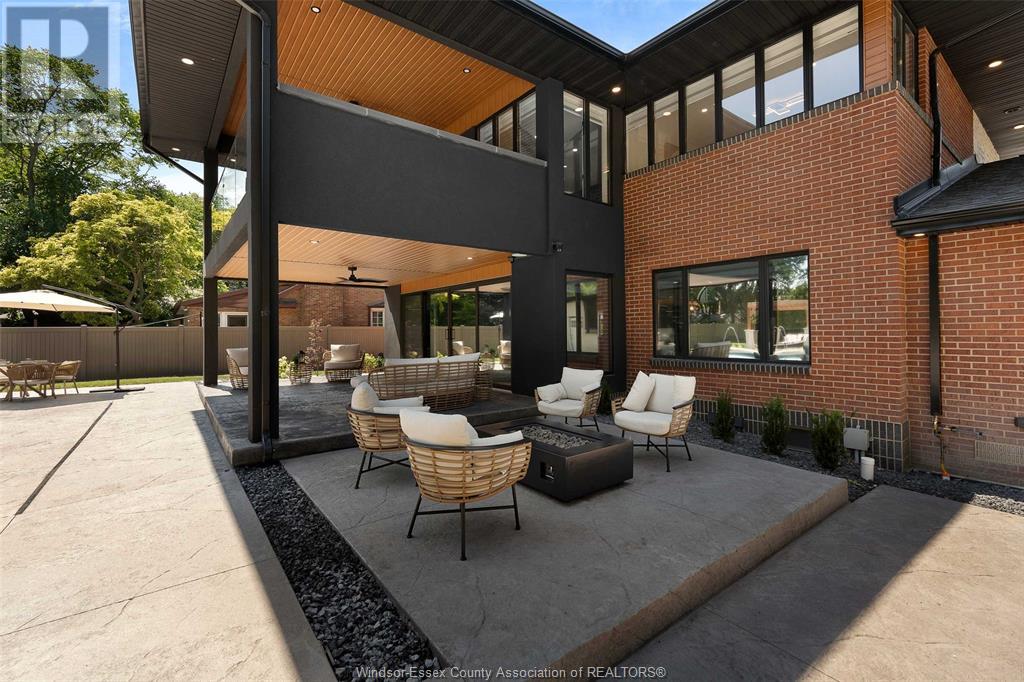




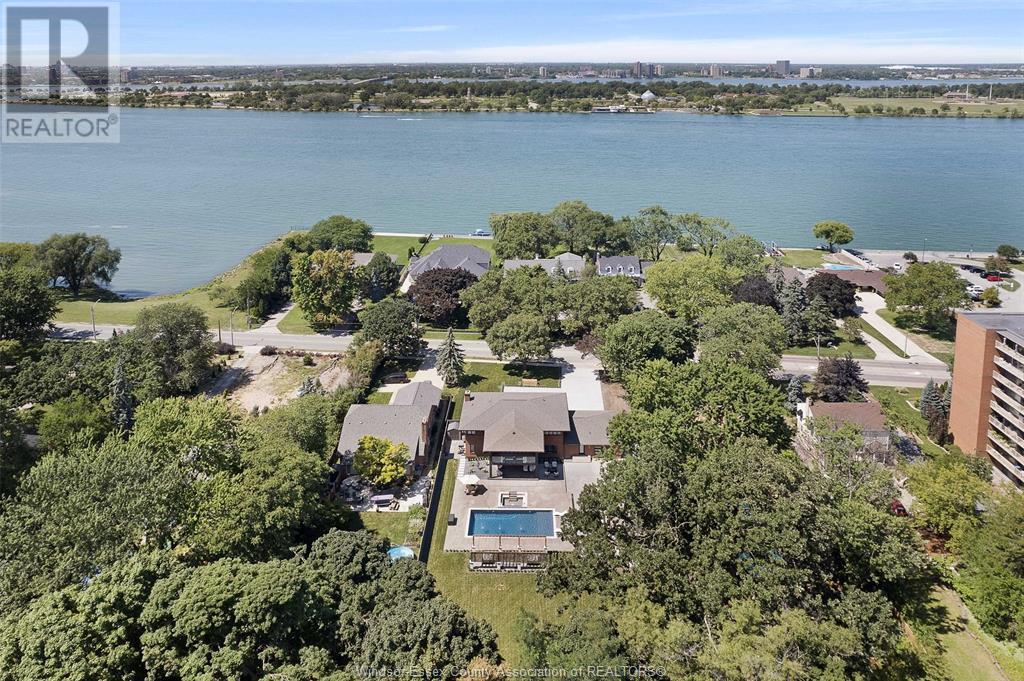
Listing Agent: Shannon Schepanowski
Listing Agency: Pinnacle Plus Realty Ltd.
Fill Out Form And We will Get back TO you within 24 Hours

