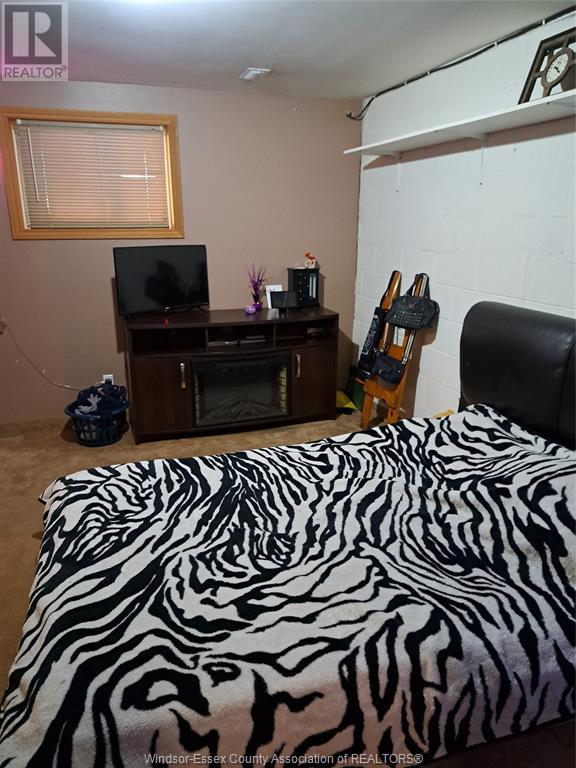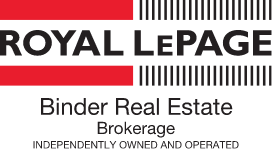- Listings
- Buyers
- Sellers
- About
- News Articles
- Testimonials
- Resources / Blog
- Free Home Evaluation
- Contact


























Listing Agent: Robert Tatomir, ABR, MVA, RECS, SRES
Listing Agency: Future Homes Real Estate Ltd.
Fill Out Form And We will Get back TO you within 24 Hours



