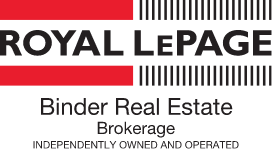- Listings
- Buyers
- Sellers
- About
- News Articles
- Testimonials
- Resources / Blog
- Free Home Evaluation
- Contact

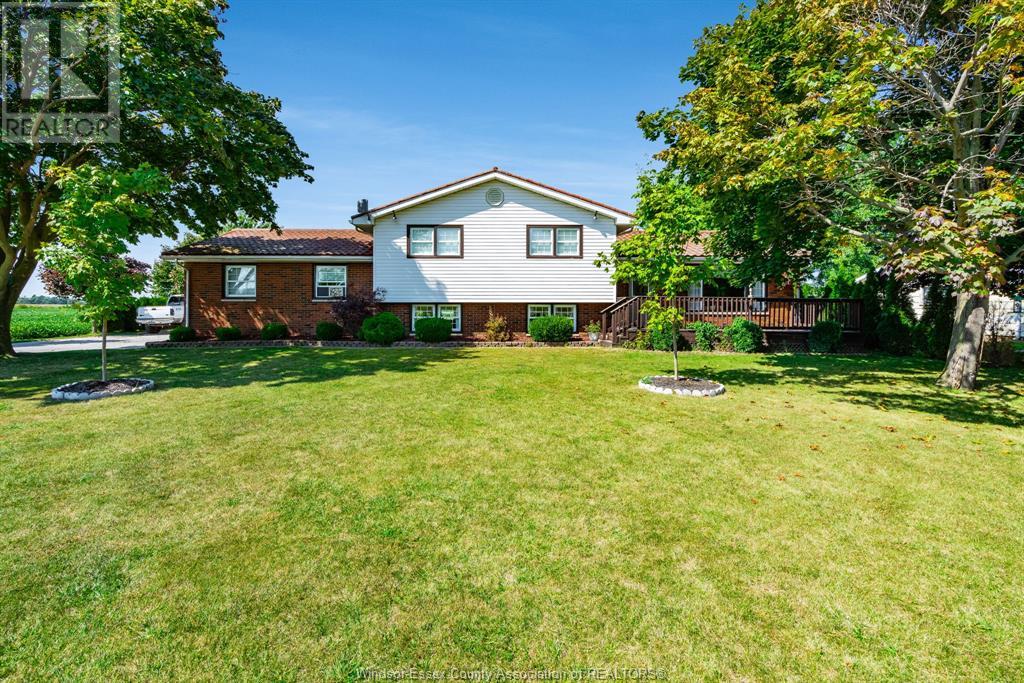




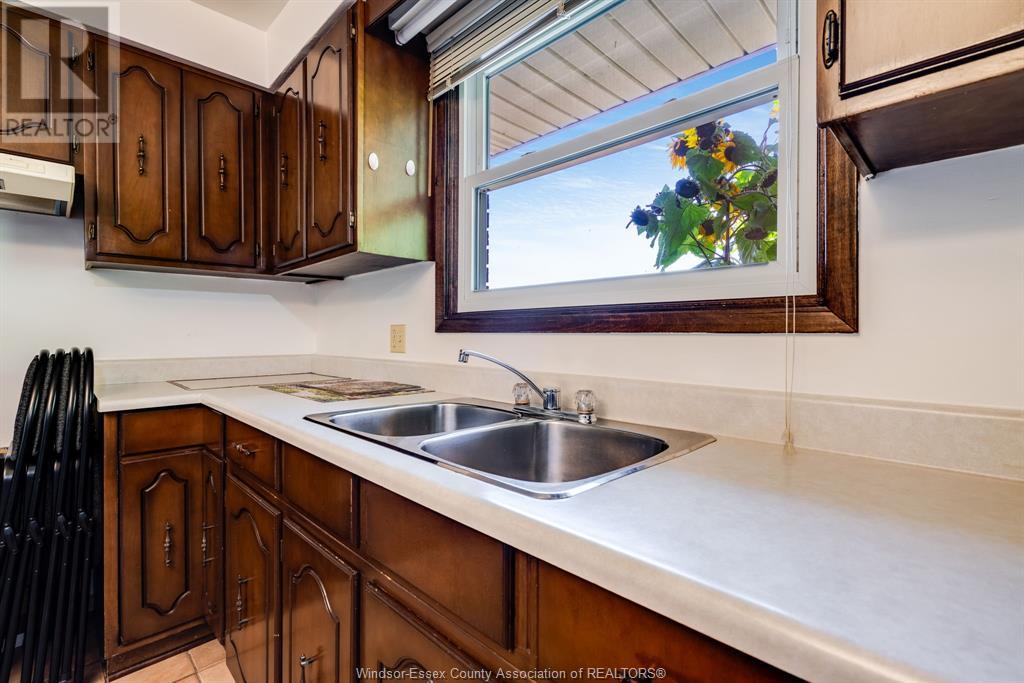





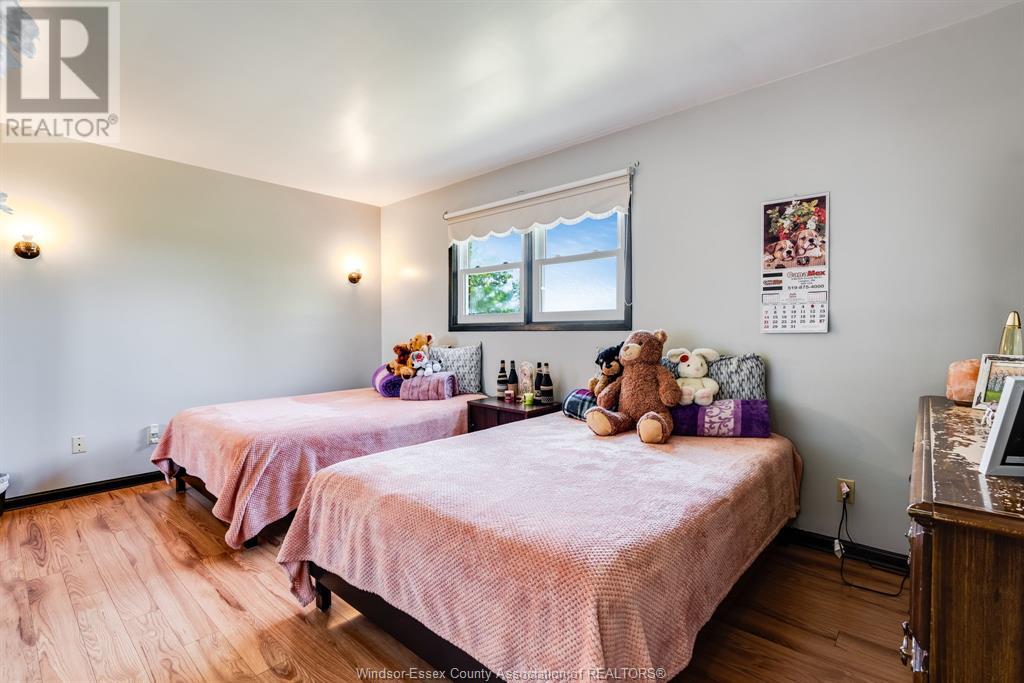










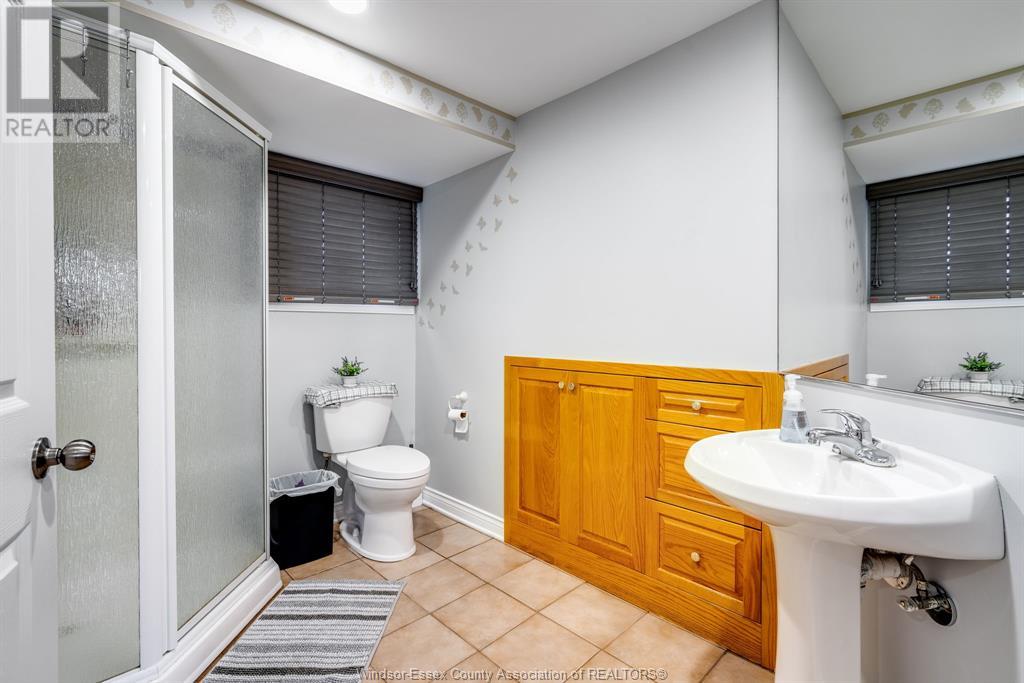













Listing Agent: Aron Blatz
Listing Agency: Century 21 Erie Shores Realty Inc.
Fill Out Form And We will Get back TO you within 24 Hours

