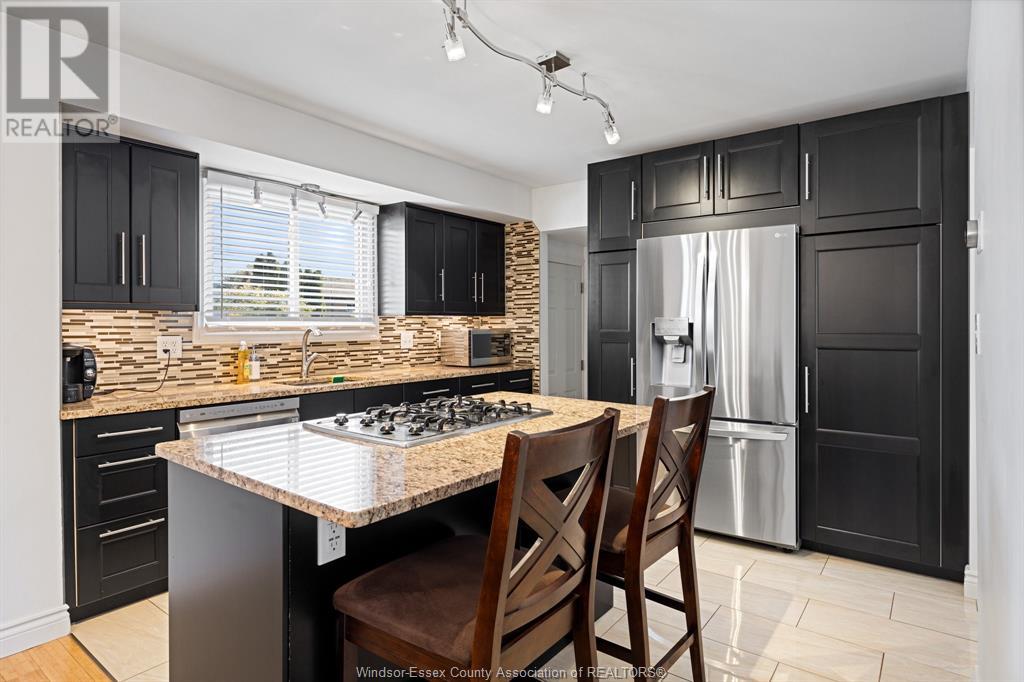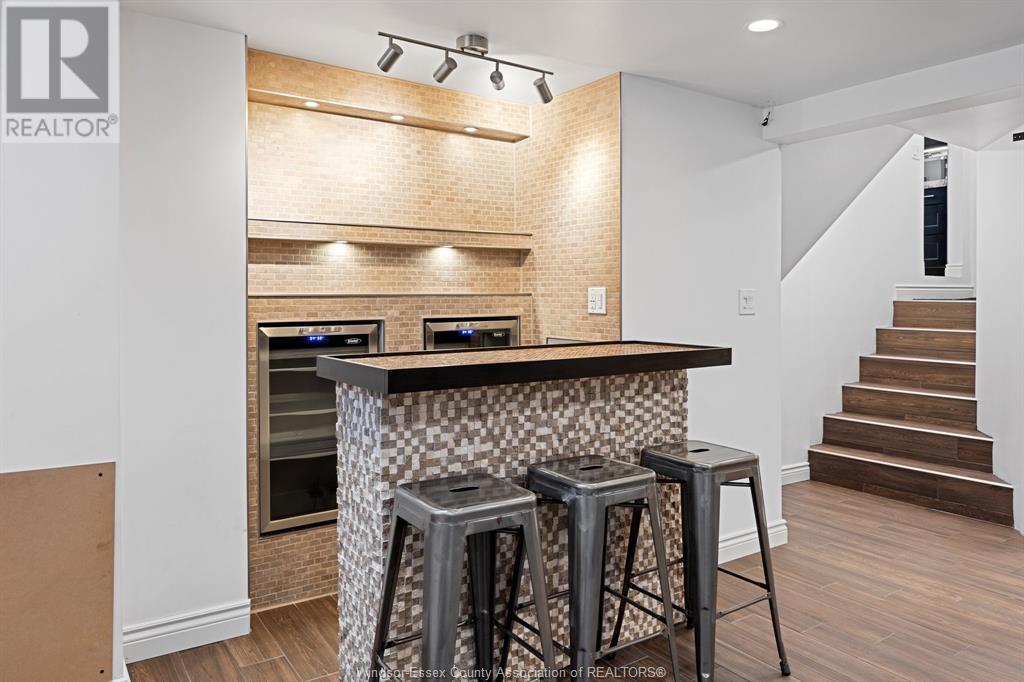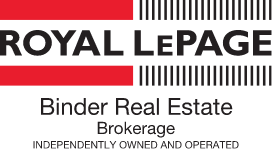- Listings
- Buyers
- Sellers
- About
- News Articles
- Testimonials
- Resources / Blog
- Free Home Evaluation
- Contact

























Listing Agent: Darin Schiller
Listing Agency: Keller Williams Lifestyles Realty
Fill Out Form And We will Get back TO you within 24 Hours



