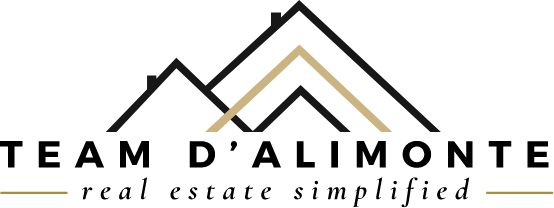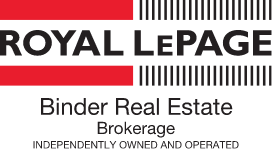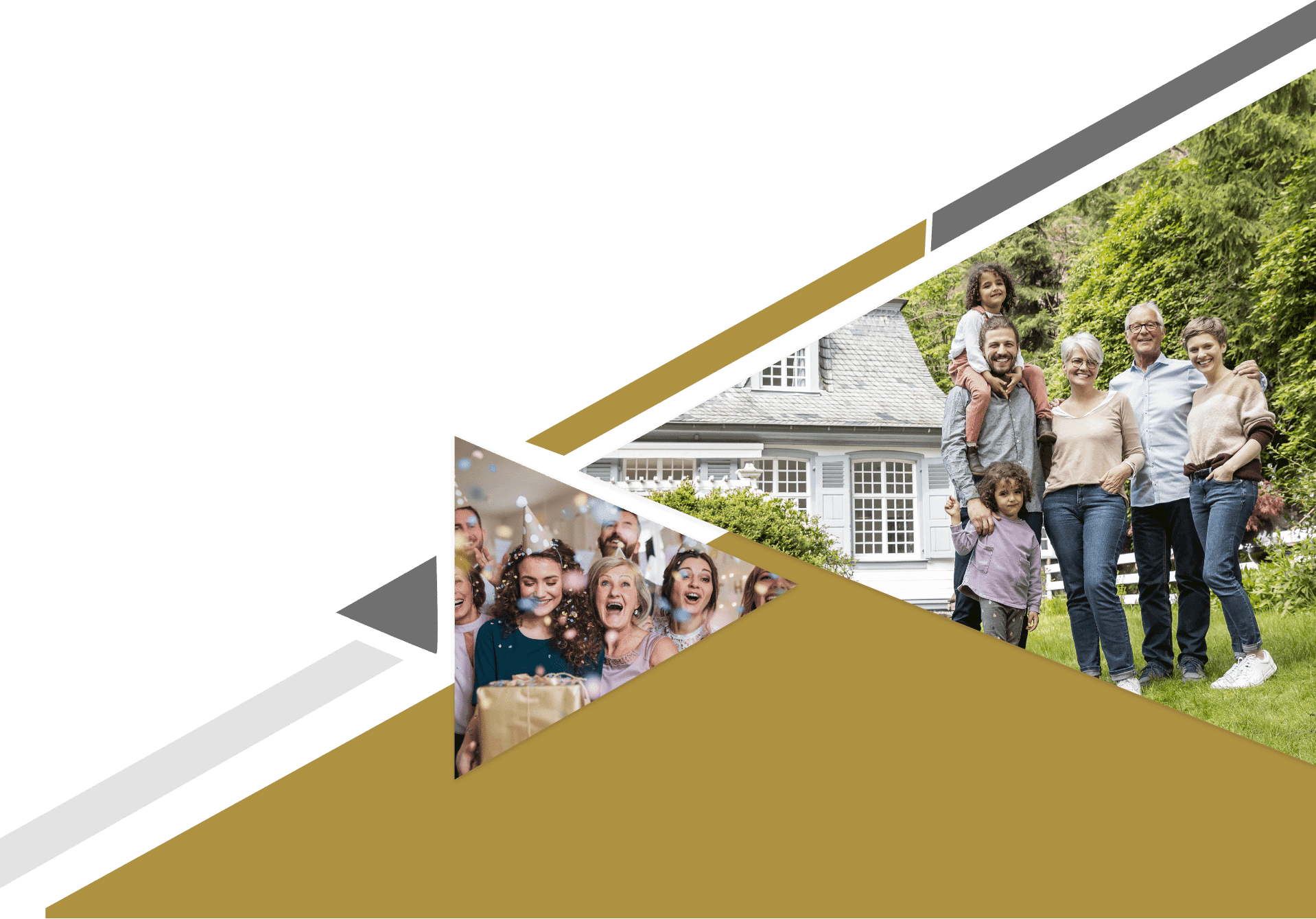- Listings
- Buyers
- Sellers
- About
- News Articles
- Testimonials
- Resources / Blog
- Free Home Evaluation
- Contact









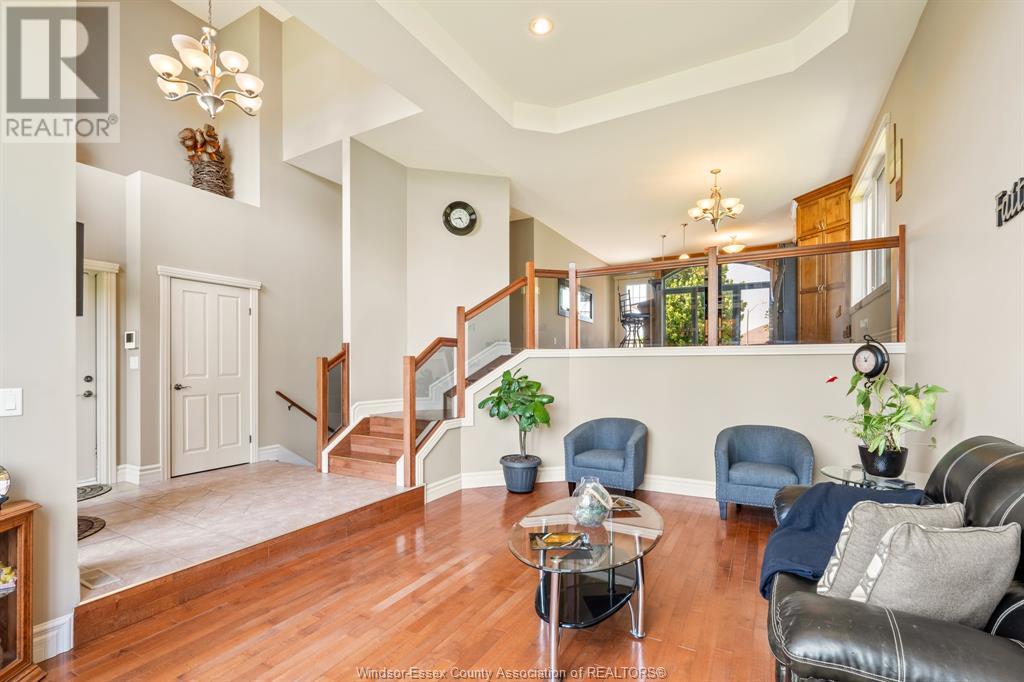






































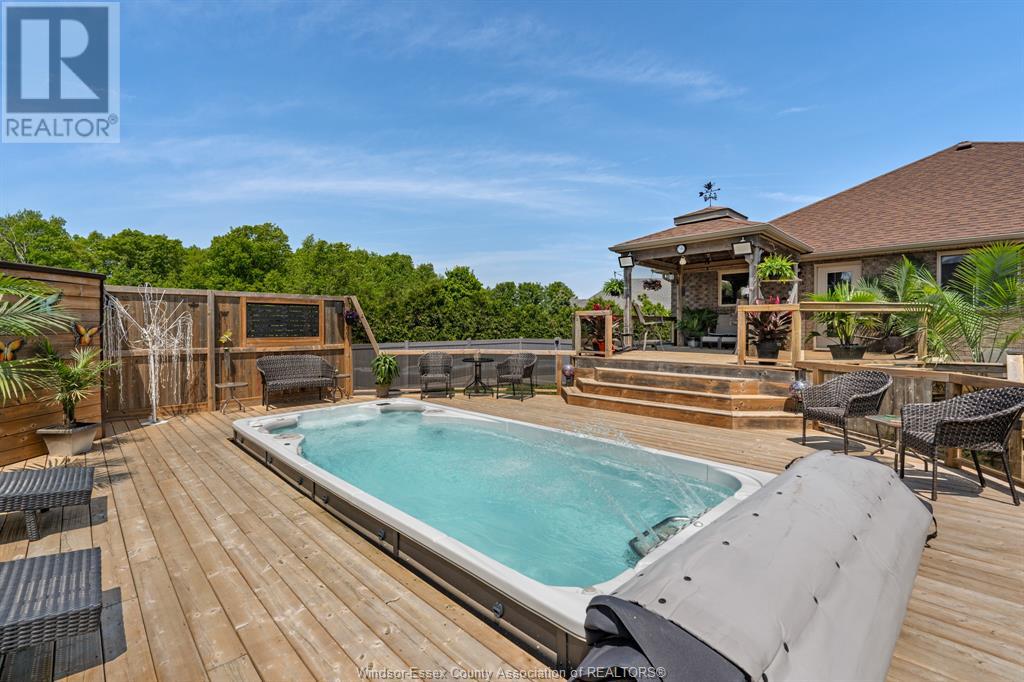


Listing Agent: Magda Marcinkowski
Listing Agency: Deerbrook Realty Inc. Brokerage
Fill Out Form And We will Get back TO you within 24 Hours
